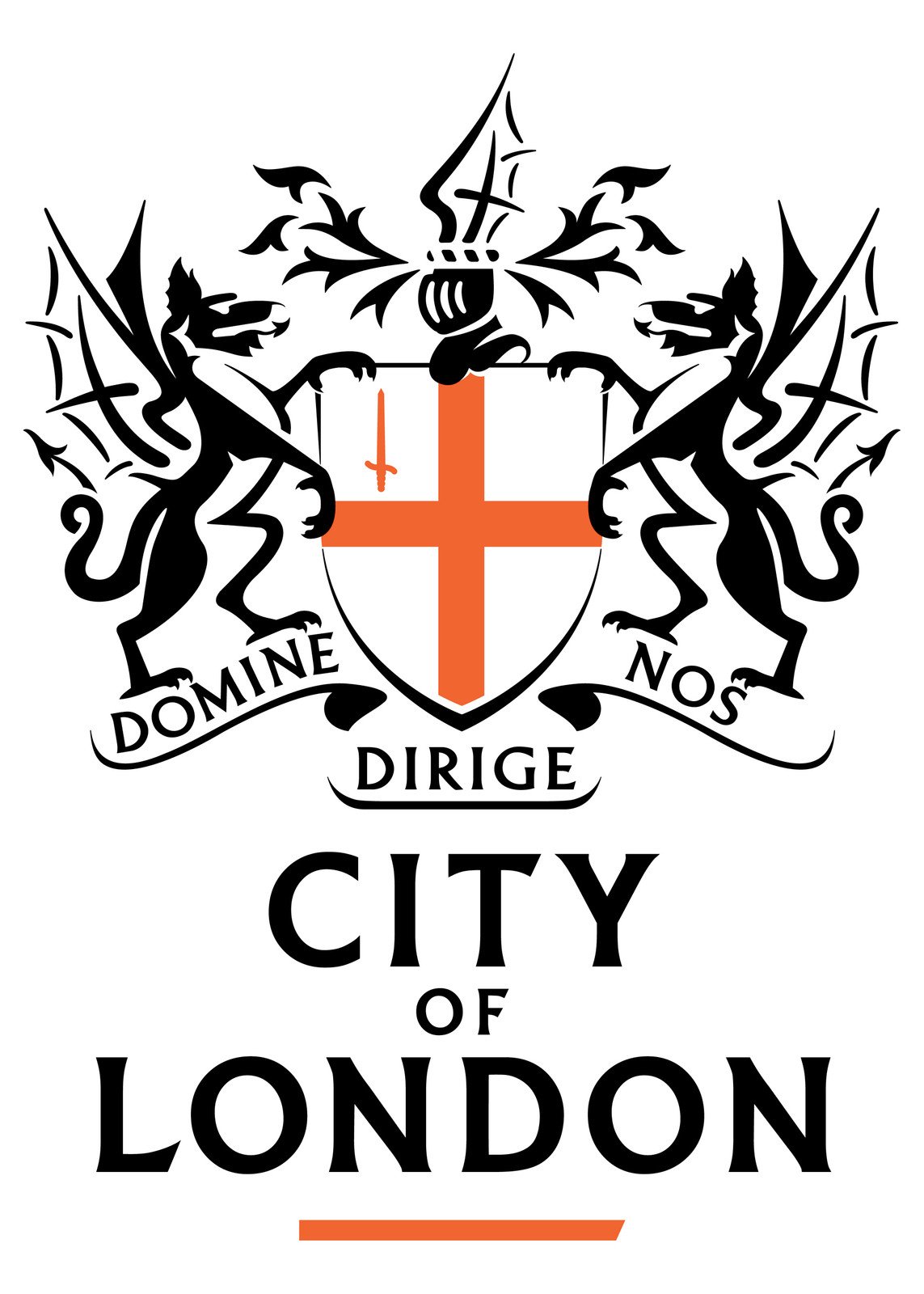100 Bishopsgate is a development of two mixed-use buildings on Bishopsgate in London.
A planning application was submitted by Great Portland Estates in September 2006 for the redevelopment of a site located at 61 St. Mary Axe, 80-86 Bishopsgate, 88-90 Bishopsgate, 12-20 Camomile Street, 15-16 St. Helen’s Place and 33-35 St. Mary Axe. The scheme proposed a mixed-used development comprising three buildings of 38, 16 and 6 storeys respectively.
The main tower (Building 1) would be formed of five podium floors, each of 4100 m2, and 32 tower floors, each of 1800–2300 m2. The form of the lower part of the tower is designed to resolve the complex geometries of the site; thus the lower floors are shaped as parallelograms and the upper floors are shaped as rectangles.
The third building (Building 3) would be formed of six storeys of 740 sqm each, providing restaurant and office space.
A new public space of 2000 square metres is situated in the middle of the site.
The application was approved on 28 May 2008. In July 2011 the proposed height was increased by seven metres to 172 metres.

